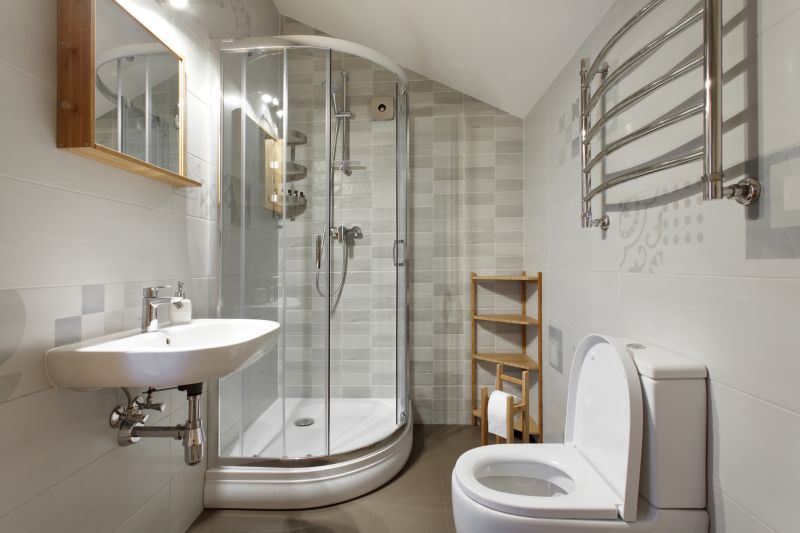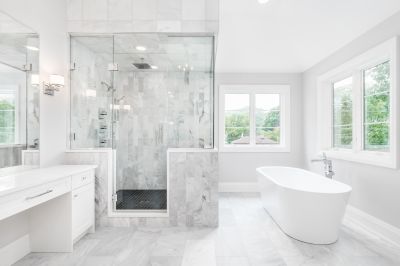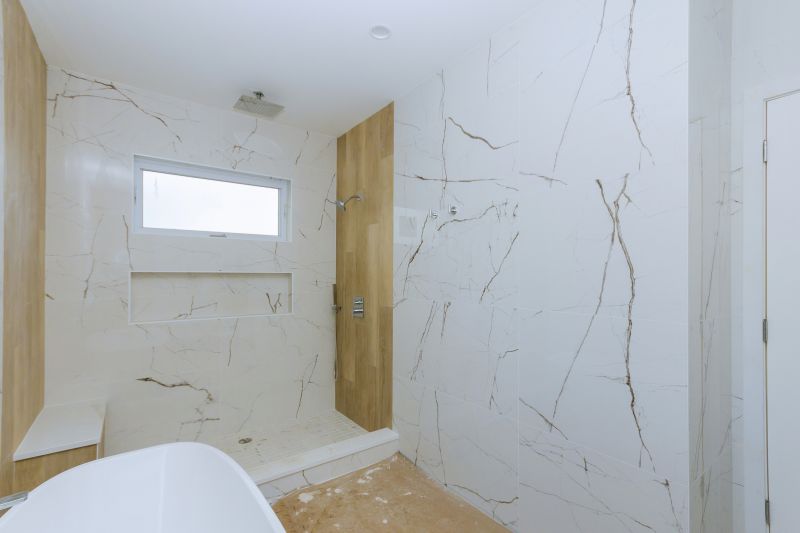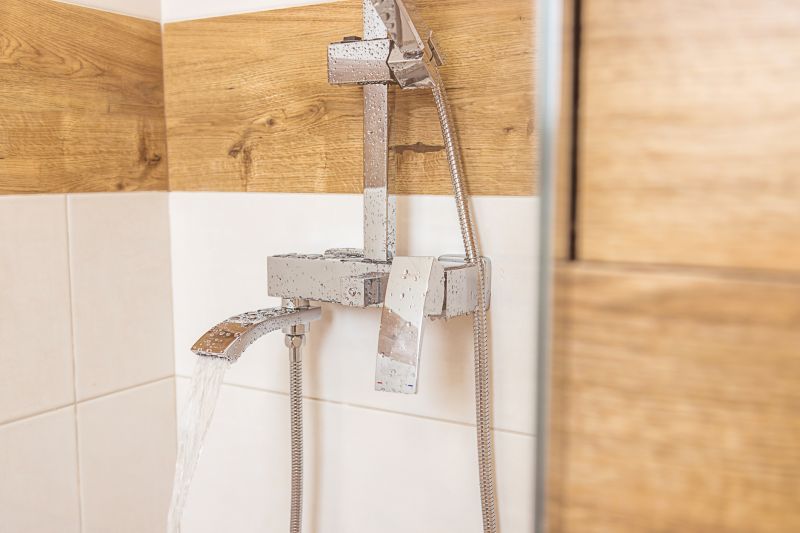Design Tips for Small Bathroom Shower Areas
Designing a small bathroom shower involves maximizing space while maintaining functionality and style. Efficient layouts can transform compact areas into comfortable, visually appealing spaces. Understanding the various options available can help homeowners make informed decisions that suit their needs and preferences.
Corner showers utilize existing space efficiently by fitting into the corner of a bathroom. They are ideal for small bathrooms, offering a compact footprint without sacrificing shower size.
Walk-in showers provide a seamless look and easy access, often featuring frameless glass. They create an open feel, making small bathrooms appear larger.

A variety of compact shower layouts can optimize space, including quadrant, neo-angle, and linear designs, each offering unique advantages for small bathrooms.

Using clear glass enclosures helps to visually expand the space, providing a sleek, modern appearance that enhances the overall design.

Incorporating niches and shelves within the shower area maximizes storage without encroaching on limited space, keeping essentials organized.

Selecting smaller, space-saving fixtures ensures functionality while maintaining a clean, uncluttered look in tight spaces.
Effective small bathroom shower layouts often incorporate sliding or bi-fold doors to save space otherwise required for swinging doors. These options facilitate easier entry and exit, especially in confined areas. Additionally, choosing lighter colors and reflective surfaces can enhance the perception of space, making the bathroom feel larger and more open. Incorporating vertical storage solutions, such as tall cabinets or wall-mounted shelves, also helps to keep the floor area clear, contributing to a less cramped environment.
| Shower Layout Type | Key Features |
|---|---|
| Corner Shower | Fits into the corner, maximizes corner space, suitable for small bathrooms. |
| Walk-In Shower | Open design, frameless glass, creates an airy feel. |
| Quadrant Shower | Curved front, saves space, stylish appearance. |
| Neo-Angle Shower | Fits into a corner with an angled door, space-efficient. |
| Linear Shower | Long and narrow, ideal for narrow bathrooms. |
| Shower with Sliding Doors | Space-saving door mechanism, easy access. |
| Shower with Built-in Niches | Provides storage without cluttering the space. |
| Compact Fixtures | Smaller showerheads and controls for better fit. |
Innovative ideas such as corner benches, multi-functional shower panels, and frameless glass can elevate small bathroom shower designs. These elements not only optimize space but also add a touch of modern elegance. Proper lighting and strategic placement of mirrors further contribute to a sense of openness, making the bathroom more inviting. The goal is to create a shower space that is both functional and aesthetically pleasing, despite spatial limitations.

