Maximize Space with Small Bathroom Shower Plans
Designing a small bathroom shower involves maximizing space while maintaining functionality and aesthetic appeal. With limited square footage, choosing the right layout can significantly enhance usability and visual openness. Common configurations include corner showers, walk-in designs, and stall showers, each offering unique advantages for compact spaces.
Corner showers utilize an often underused space in small bathrooms, fitting neatly into a 90-degree corner. This layout saves room and can be combined with sliding or pivot doors to minimize door swing space, making it ideal for tight quarters.
Walk-in showers provide a seamless, open look that can make small bathrooms appear larger. They typically feature frameless glass enclosures and can incorporate built-in niches for storage, reducing clutter and enhancing the sense of space.
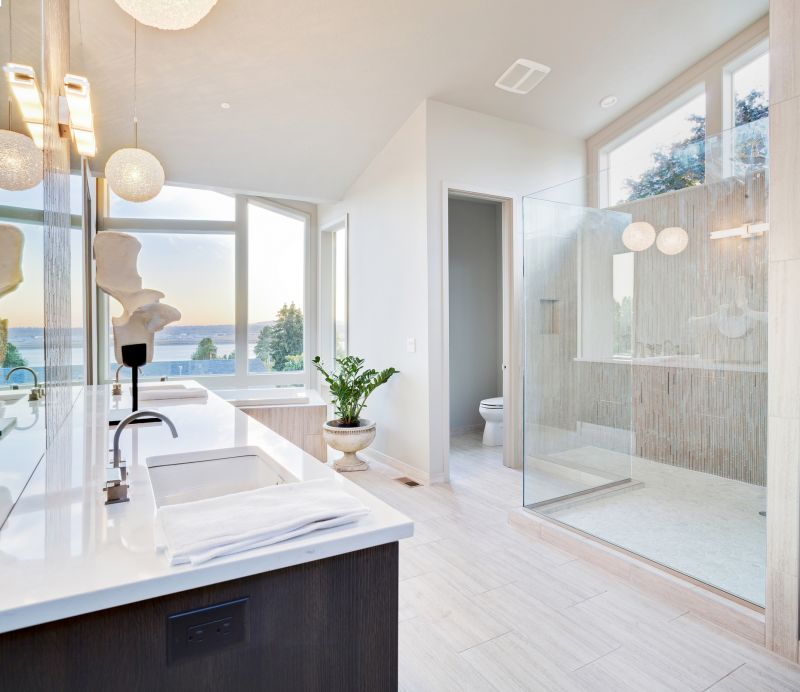
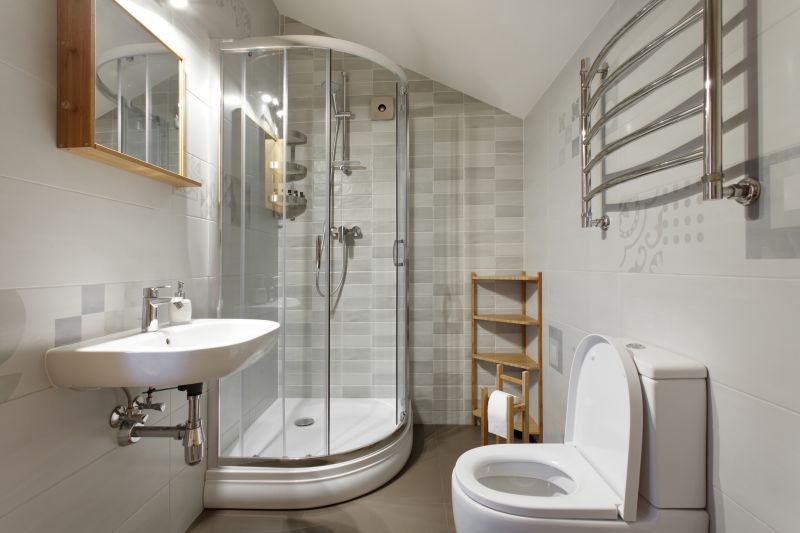
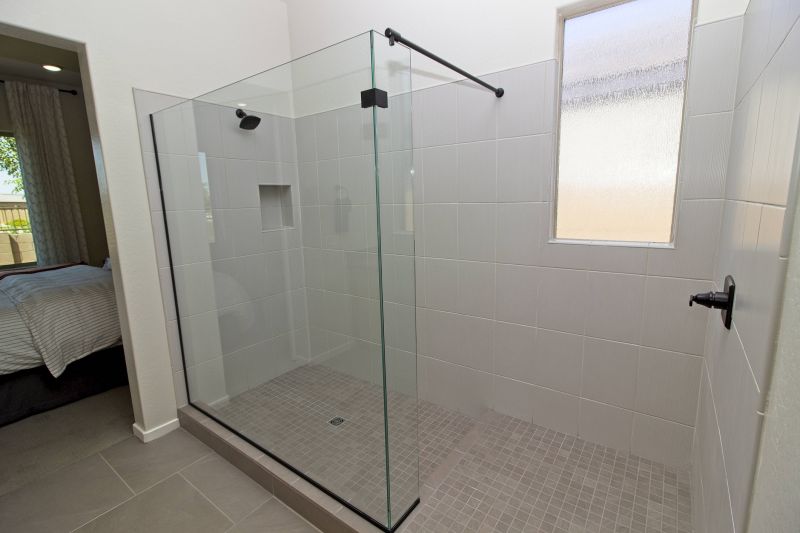
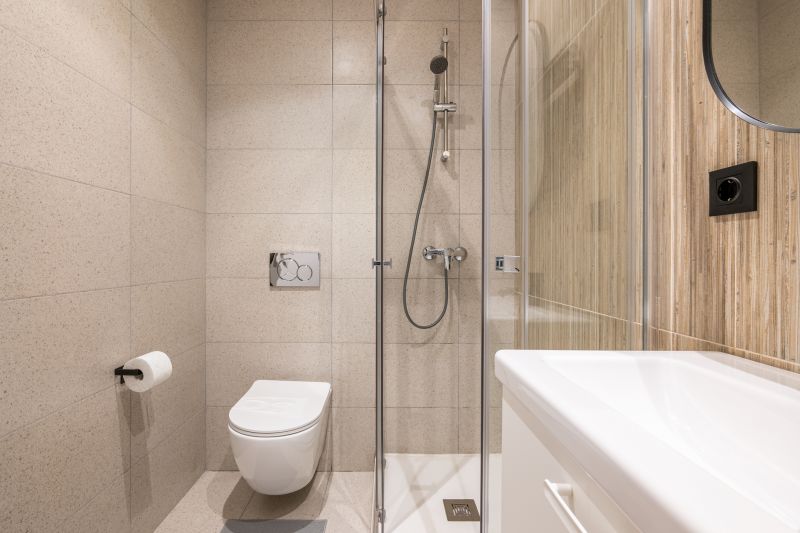
| Layout Type | Advantages |
|---|---|
| Corner Shower | Maximizes corner space, ideal for small bathrooms |
| Walk-In Shower | Creates an open, spacious appearance |
| Stall Shower | Efficient use of space with minimal enclosure |
| Curved Shower Enclosure | Softens edges and adds aesthetic appeal |
| Glass Panel Shower | Enhances natural light and openness |
Optimizing space in small bathroom showers involves strategic planning of fixtures and accessories. Clear glass enclosures are preferred as they do not visually block the room, making the space feel larger. Compact fixtures, such as wall-mounted controls and small-scale showerheads, contribute to a streamlined appearance. Additionally, choosing lighter color palettes for tiles and walls can reflect more light, further opening up the area.
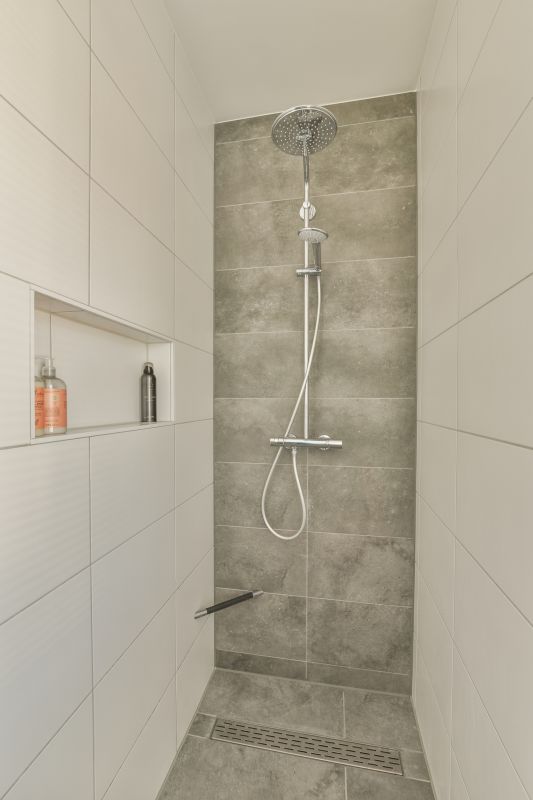
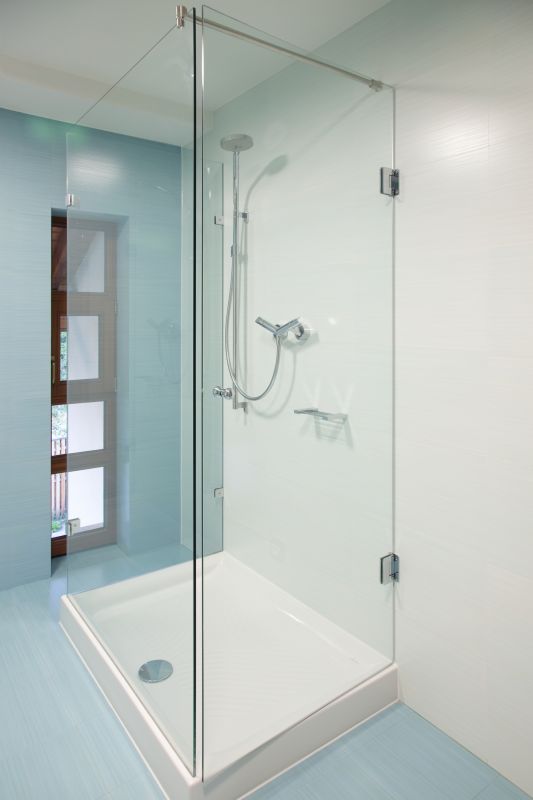
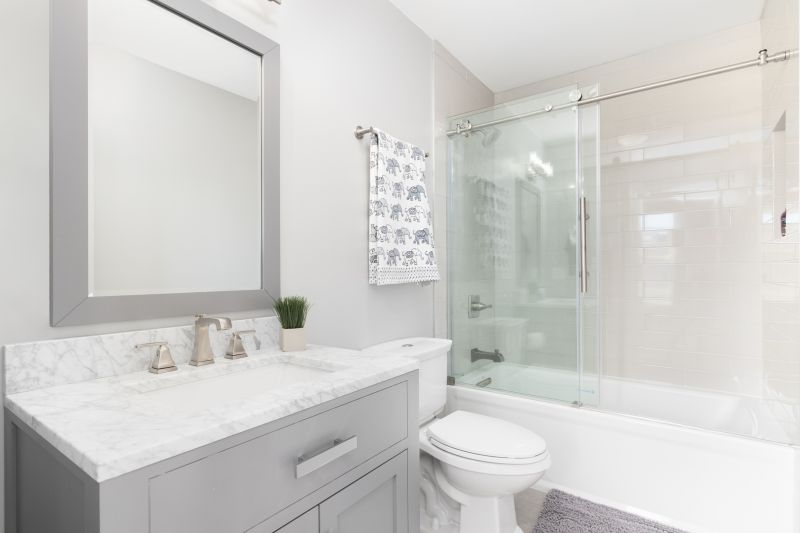
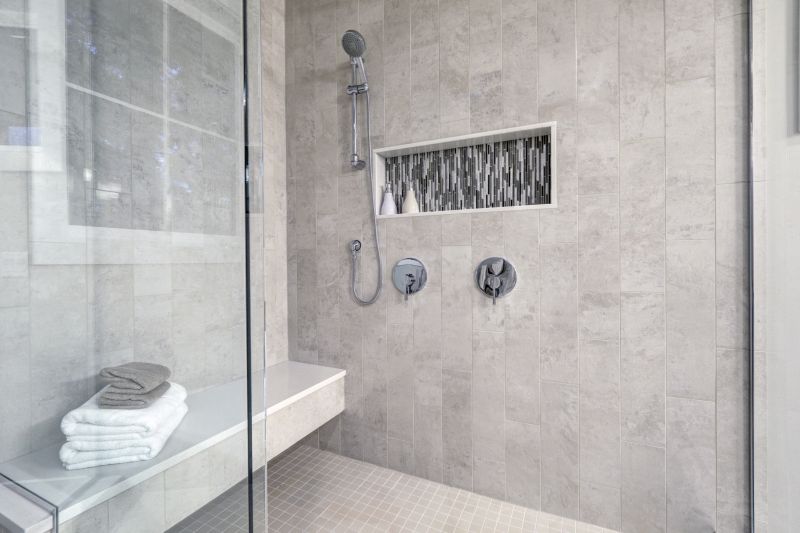
Innovative shower designs for small bathrooms also include the use of multi-functional elements. For example, combining a shower with a bathtub or integrating a bench within the enclosure can save space while increasing functionality. Proper lighting, including recessed fixtures and natural light sources, enhances the sense of openness and makes the shower area more inviting.
Designing small bathroom showers requires careful consideration of layout, fixtures, and materials. The goal is to create a space that feels larger than its actual dimensions while remaining practical and stylish. Whether opting for a corner shower, a walk-in design, or a combination of both, thoughtful planning ensures that every inch is utilized effectively, resulting in a comfortable and visually appealing bathroom environment.

